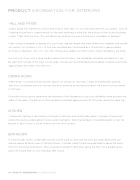Page 338 - 2017 Acclaim Lighting Catalog
P. 338
PRODUCT INFORMATION FOR INTERIORS HALL AND FOYER
Make a grand first impression with an entry hall or foyer that is lit to invite and welcome your guests. Choose a lighting fixture that is sized correctly for the area and keep in mind that the bottom of the fixture should be at least 7 feet from the floor. This will determine whether you use a flushmount, chandelier or pendant.
When sizing a chandelier or pendant for your foyer, add the length and width dimensions together and convert into inches. For instance, a 10 x 10 foot area would be best illuminated by a fixture that is approximately
20 inches in diameter. (10 + 10 = 20). This formula also applies for other rooms where chandeliers are hung.
In a two-story foyer with a large window above the front door, the chandelier should be centered so it can
be seen from outside. If the foyer is extra large, sconces are recommended and should be installed at eye-level, approximately 66 inches from the floor.
DINING ROOM
When dinner is served, ensure that the space is as tasteful as the meal. Create atmosphere by layering light with a chandelier and wall sconces placed to enhance an architectural detail like a built-in china cabinet or archway.
Using the formula above, determine the diameter of the chandelier or size your chandelier three quarters the width of the table. The bottom of the chandelier should be approximately 30-32 inches above the table top.
KITCHEN
Combination lighting in the kitchen will create a functional and comfortable space. Consider a flushmount ceiling fixture plus undercabinet fixtures and/or pendants. Note that pendants should be placed so that the bottom of each fixture is 28-34 inches from the work surface.
BATHROOM
In small powder rooms, single-light sconces can be used to illuminate the room but larger bathrooms can feature several different types of lighting fixtures. Consider a bath fixture mounted directly above the vanity mirror for horizontal illumination. They should be installed 75-80 inches above the floor. On a double vanity, each sink should have its own individual light source.
338 | PRODUCT INFORMATION | ACCLAIM LIGHTING


